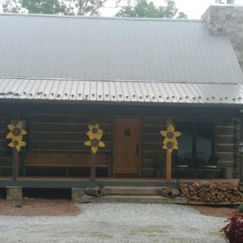
Smart Logs of the Carolinas





Are concerns about expense and maintenance preventing you from enjoying a log home lifestyle?
Discover the advantages of Smart Logs of the Carolinas.
ABOUT US
Concrete logs by Smart Logs of the Carolinas offer the character, texture and timeless appeal of quality wood logs.
Our logs offer superior resistance to all forms of wear and tear brought on by insects, sunlight, mold, heat, cold and moisture and will not warp, settle or rot.

Environmentally Friendly
For New or Existing Structures
Competitively Priced
Fire Resistant
Simple to Install
Helping to Preserve Natural Resources
Costs Less Than Conventional Log Homes
Energy Efficient
Insect Resistant
Low Maintenance
Harmful Pesticide-Free
Costs Less to Insure
Warp, Settle, Twist, & Rot Resistant
Concrete replicas of authentic hand-hewed logs
PRODUCTS
Concrete log siding is a patented system that reproduces to the most minute detail, the look and feel of antique hand hewed logs with dovetailed corners and accessories, and the strength and durability of long lasting concrete.
Homes can be built having the beauty and charm of an antique log home while eliminating the time and expense required to maintain real wood logs or wood log siding. Smart Logs may be used on new frame construction or can be applied to existing structures of any size built with wood, wooden logs, brick, concrete, and concrete block.
Our concrete logs are approximately 2″ thick and approximately 10″wide. Smart logs come in random lengths of 6, 7, and 8 feet, reinforced with steel for crack resistance and light enough that 2 people can handle and install.

Smart Logs of the Carolinas offer many different products to help create an authentic looking concrete log home, including:
Antique Lumber Planks
Window and Door Trim
Accent blocks
Dovetail Corner Logs

Our Process
Typical Wood Framing Procedure
1.
Constructed according to local building codes, the builder will typically install ½” to 5/8” exterior-grade plywood sheathing.
3.
All walls are then wrapped with a weather-resistant barrier, such as Tyvek®.

2.
At this point, our installation crews add an expanded wire mesh and attach the concrete log siding.
4.
Stain is then applied to the concrete log siding, and all joints are filled with mortar.

WE LOVE OUR NEW HOME!
We’re more than pleased – we’re ecstatic over our new home. With Smart Logs of the Carolinas we were able to build our dream home with no impact on our forest and without the expensive maintenance of wood. Our home is naturally fire resistant, will not warp, settle, or rot and is less expensive to insure than traditional wood log homes.
Jim and Crystal Belcher

GALLERY
Beautiful homes built using Smart Logs
Whether you’re looking to build a vacation home or permanent residence, Smart Log construction offers beautifully crafted homes built to last. View our gallery below to see our work.


CONTACT US
Contact Smart Logs
Please feel free to contact us about building your dream home with Smart Logs of the Carolinas!
PO Box 6080
Hickory, NC 28603
2025 All Rights Reserved | Smart Logs | Sitemap






















